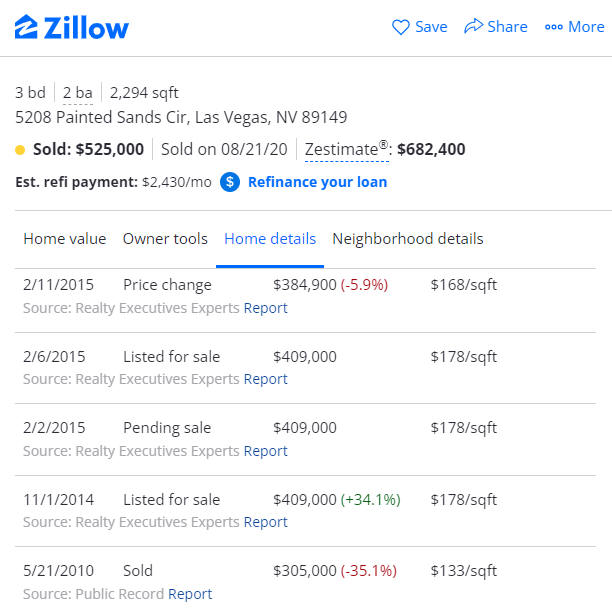
5208 Painted Sands Circle - Painted Desert Golf Community

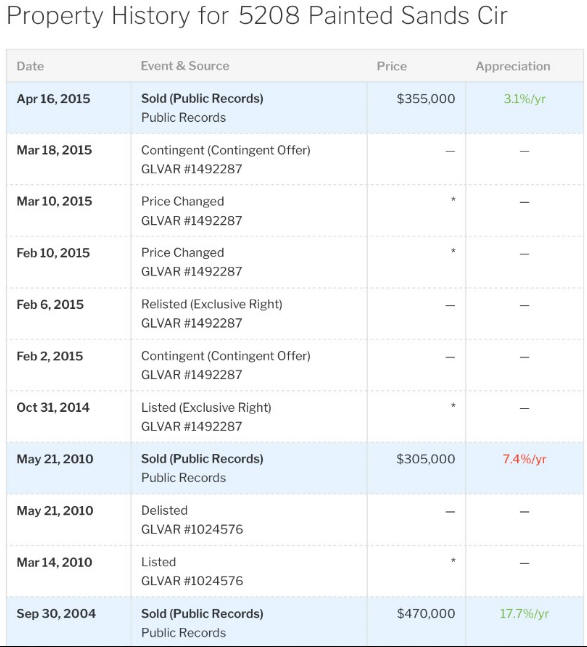
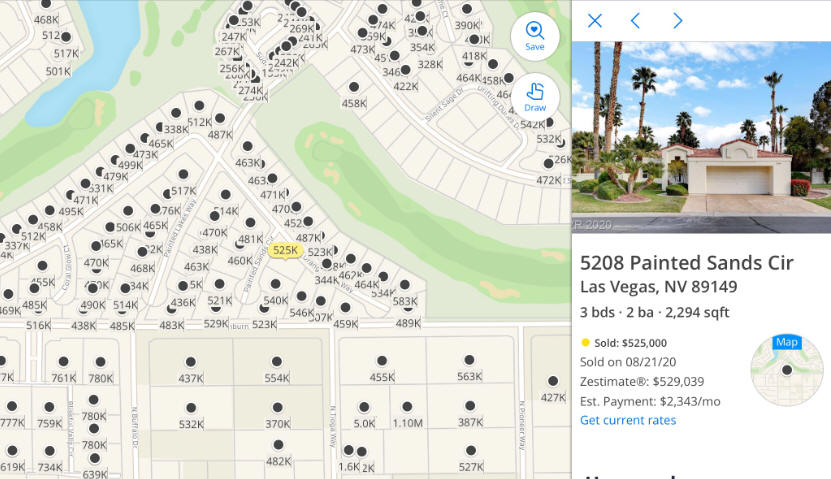
_______________________________________________________________________________________________________________
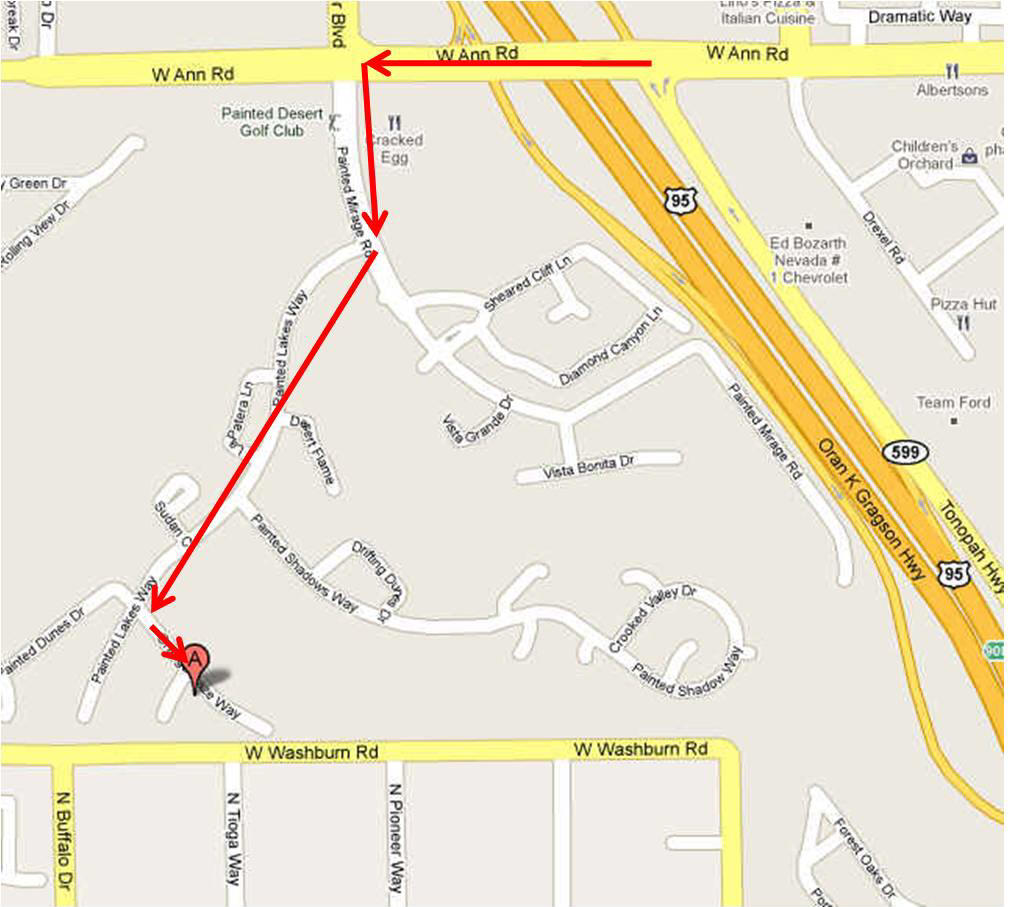
US 95 North. Left on Ann Rd.
Left of Painted Mirage (1st stop light after crossing over 95)
Down to the guard gate (they should have your name, but if not, tell them
you are going to 5208 Painted Sands Circle and they will call me.
Quick right on Painted Lakes Way; down about ¼ mile to a white gate.
Gate code is Key-key-3649
Immediate left on Orange Haze way
First street on the right is Painted Sands Circle.
We are the corner house ; 5208 Painted Sands Circle.
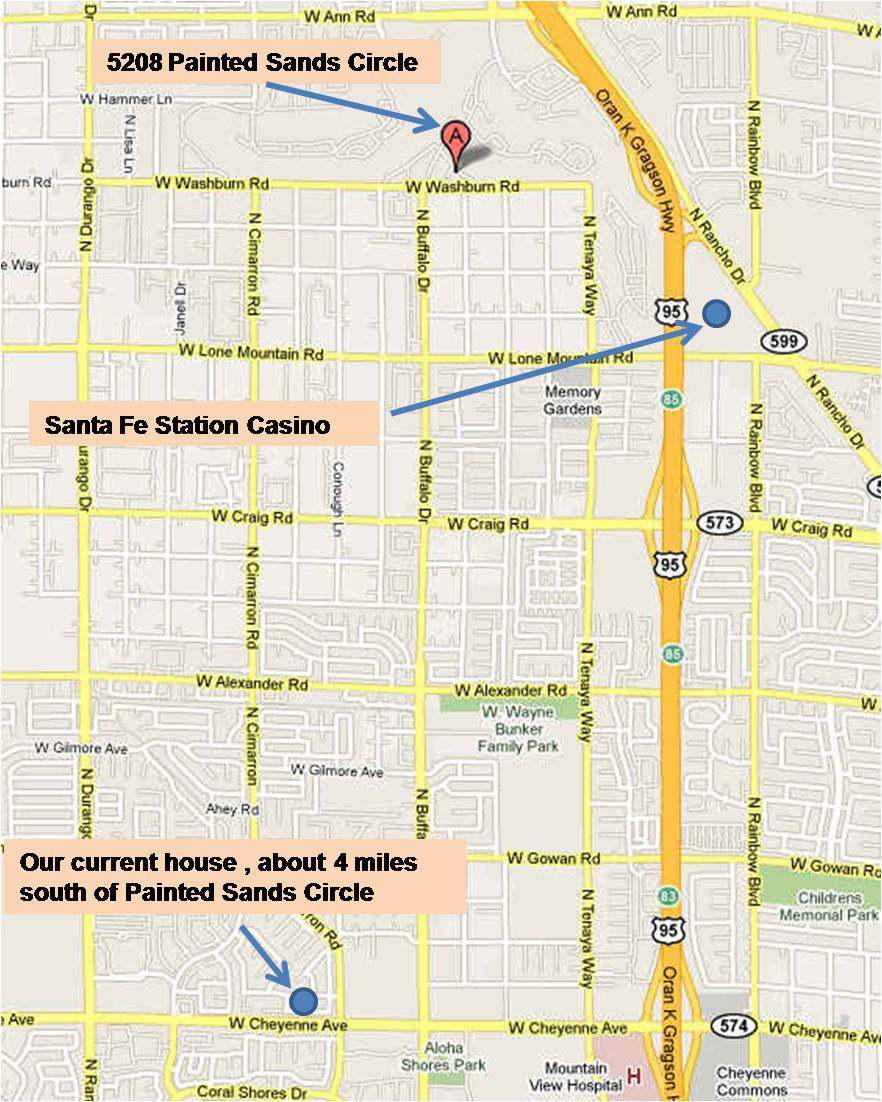
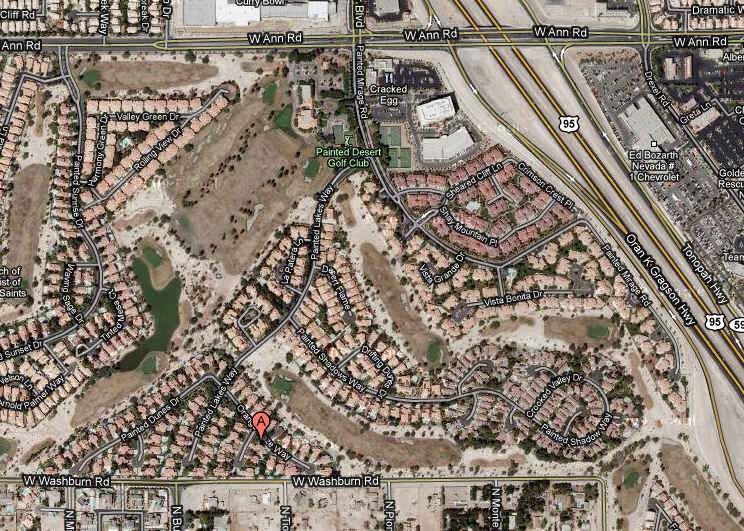
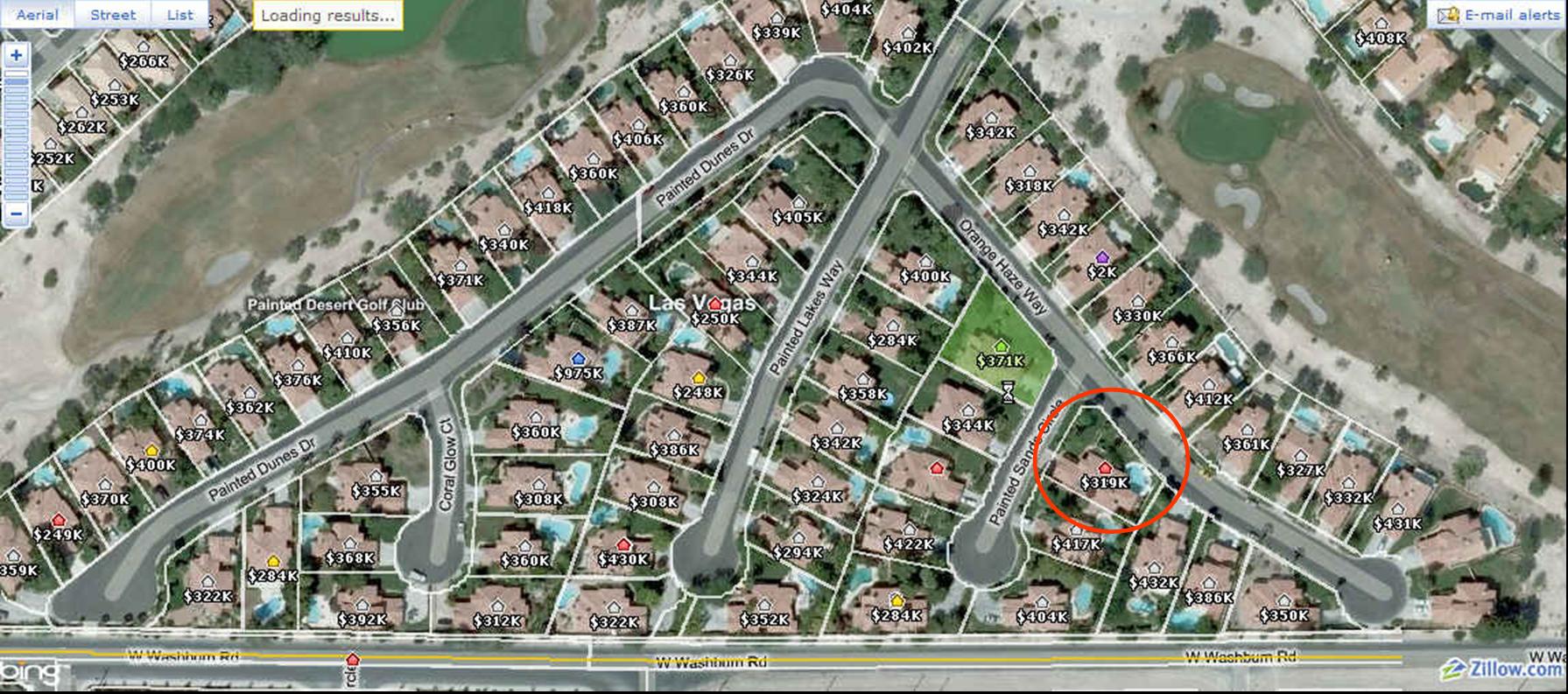
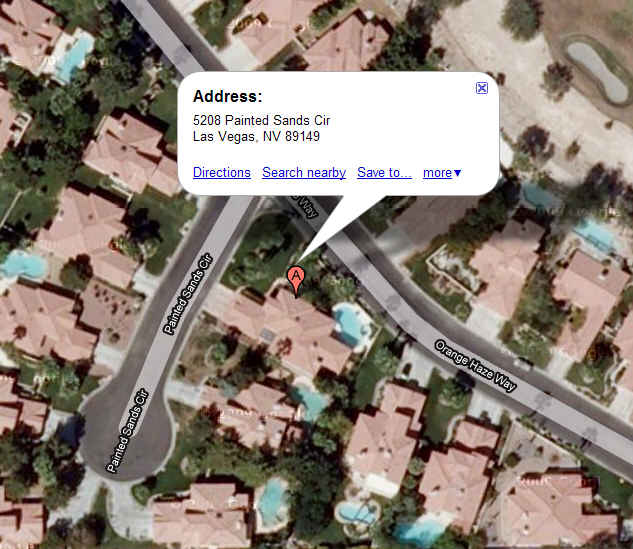
.jpg)
.jpg)
.jpg)
.jpg)
.jpg)
.jpg)
.jpg)
.jpg)
____________________________________________________________________________________
Standing in the entrance to the master bedroom. Big walk in closet is the door on the left
.jpg)
____________________________________________________________________________________
Master bedroom with doors leading to the patio
.jpg)
.jpg)
____________________________________________________________________________________
Master bedroom - The TV stays with us
.jpg)
.jpg)
.jpg)
.jpg)
.jpg)
____________________________________________________________________________________
Master bathroom
.jpg)
.jpg)
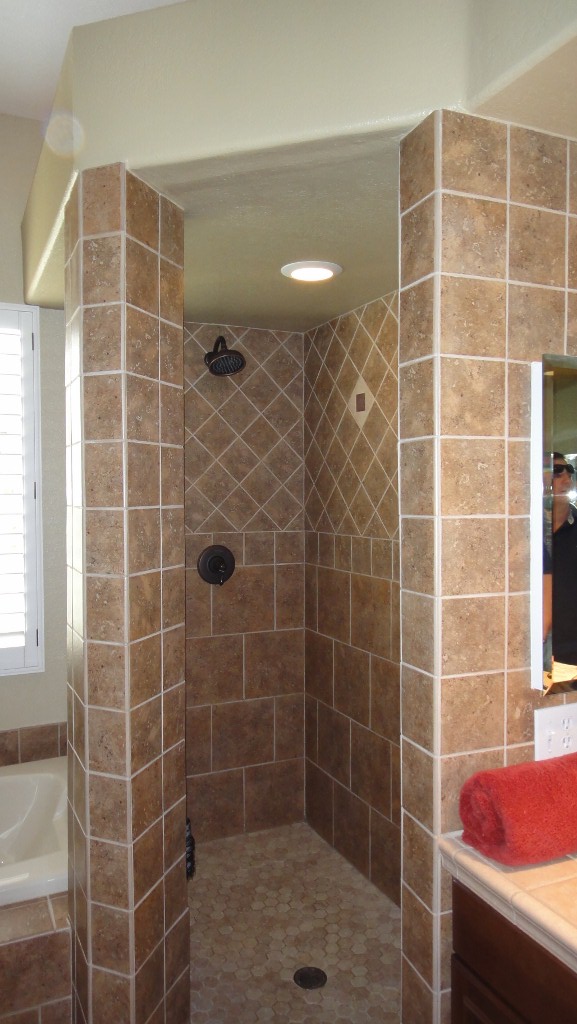
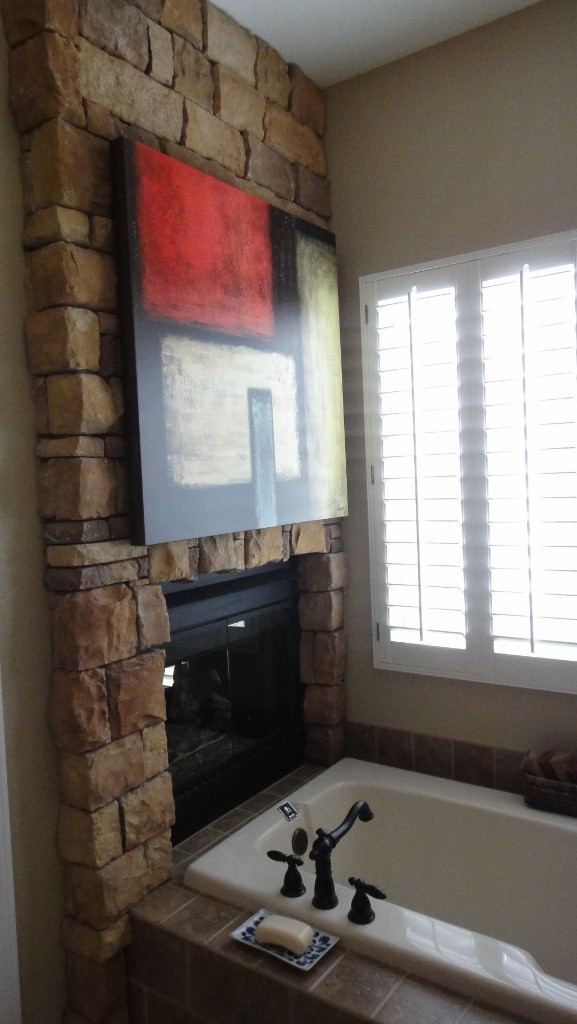
.jpg)
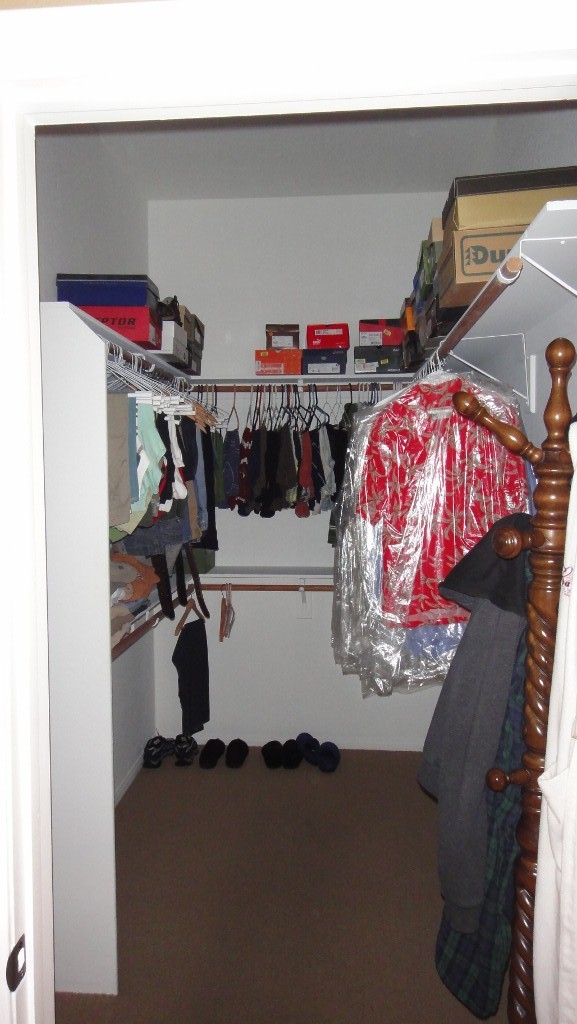
____________________________________________________________________________________
2nd bedroom and 2nd full bathroom
.jpg)
.jpg)
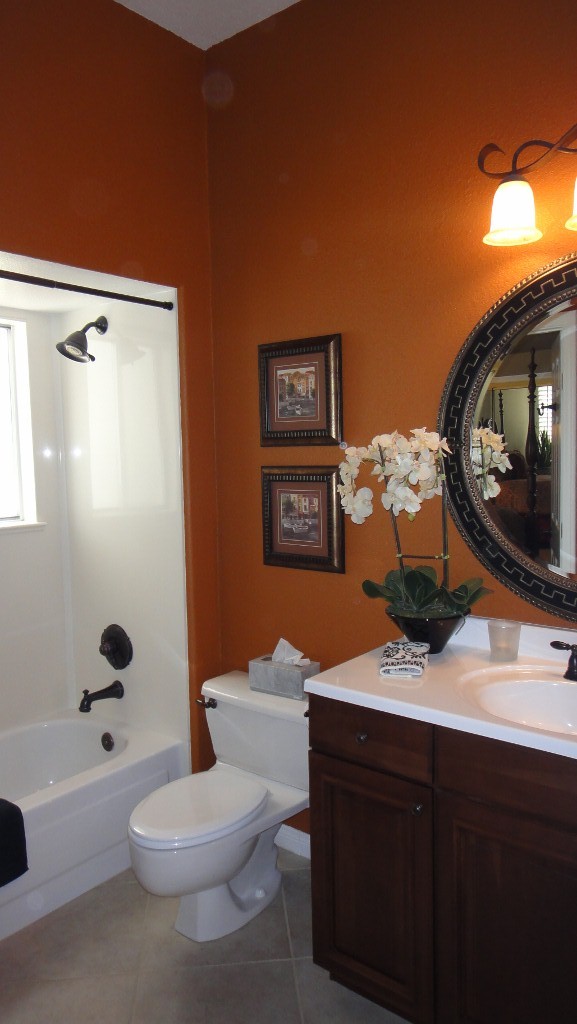
.jpg)
____________________________________________________________________________________
3rd bedroom was turned into a den. The French doors on the right lead to a small green house.
.jpg)
.jpg)
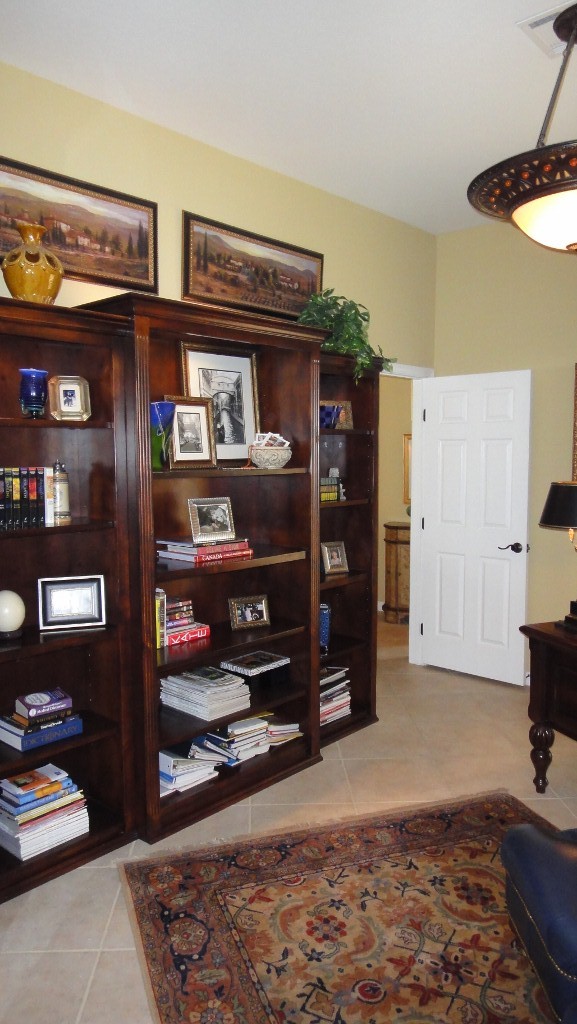
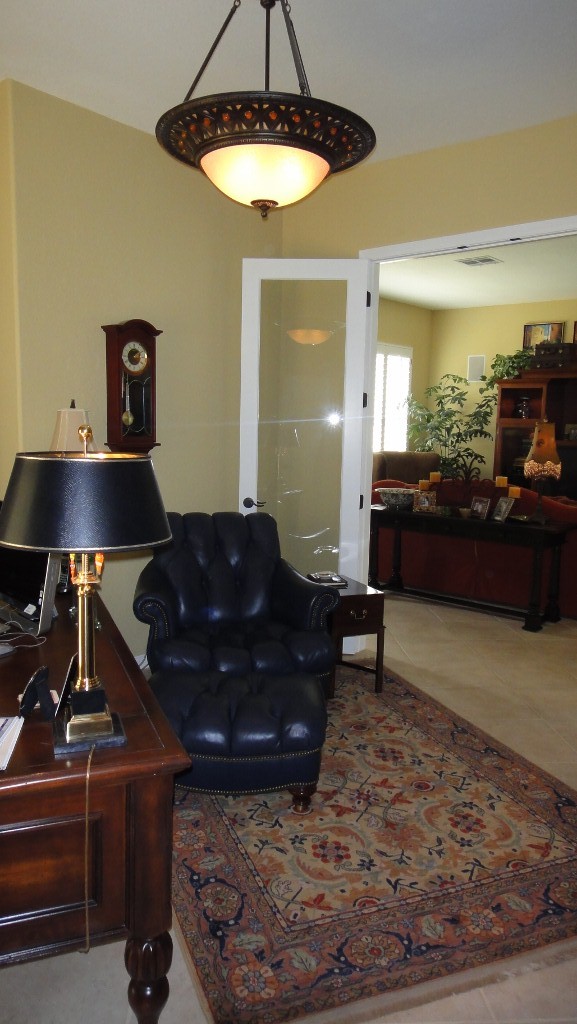
________________________________________________________________
Laundry Room
.jpg)
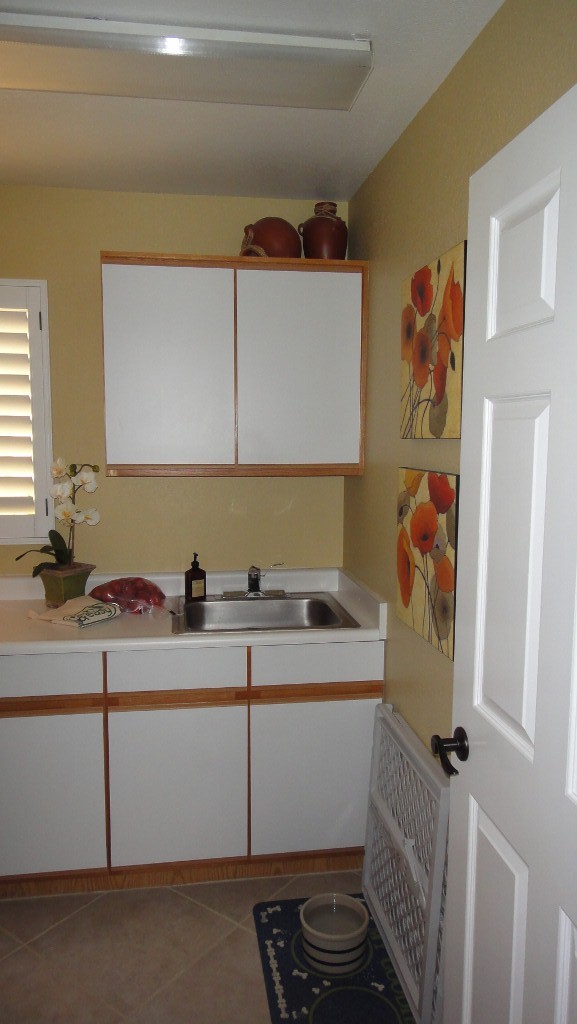
______________________________________________________________________
Living Room
.jpg)
________________________________________________________________
Dining Room. Windows look out to backyard/pool area
.jpg)
____________________________________________________________________________________
Part of the family room. The hallway behind the TV leads to the bedrooms, 2nd bathroom, etc.
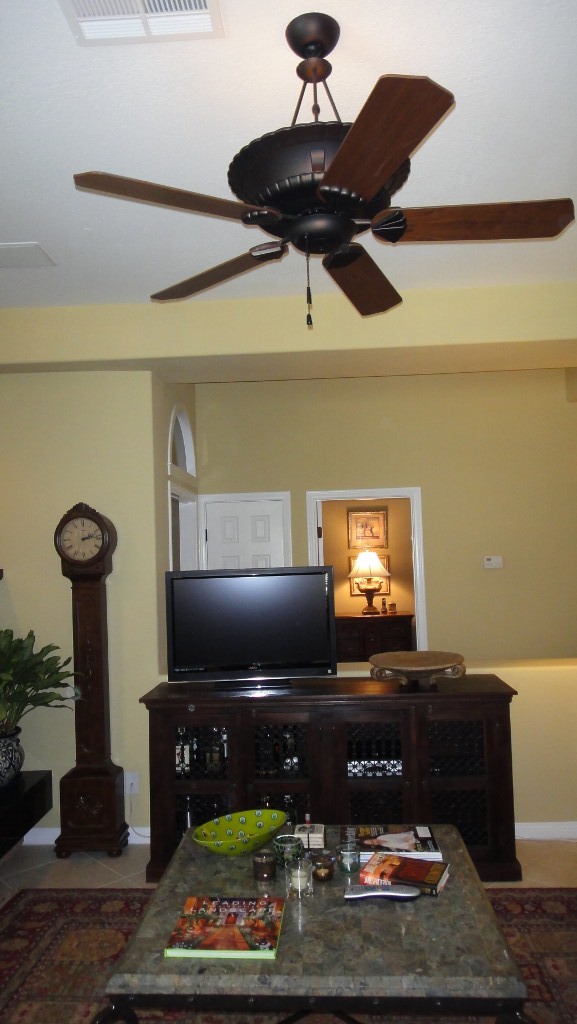
____________________________________________________________________________________
Family room
.jpg)
.jpg)
____________________________________________________________________________________
2nd bedroom off to the left, 2nd bath and alternate door to the den off to the right
.jpg)
_______________________________________________________________________
Cherry cabinets in kitchen were installed in 2004. All Jenn-Air Kitchen appliances stay with the house.
.jpg)
.jpg)
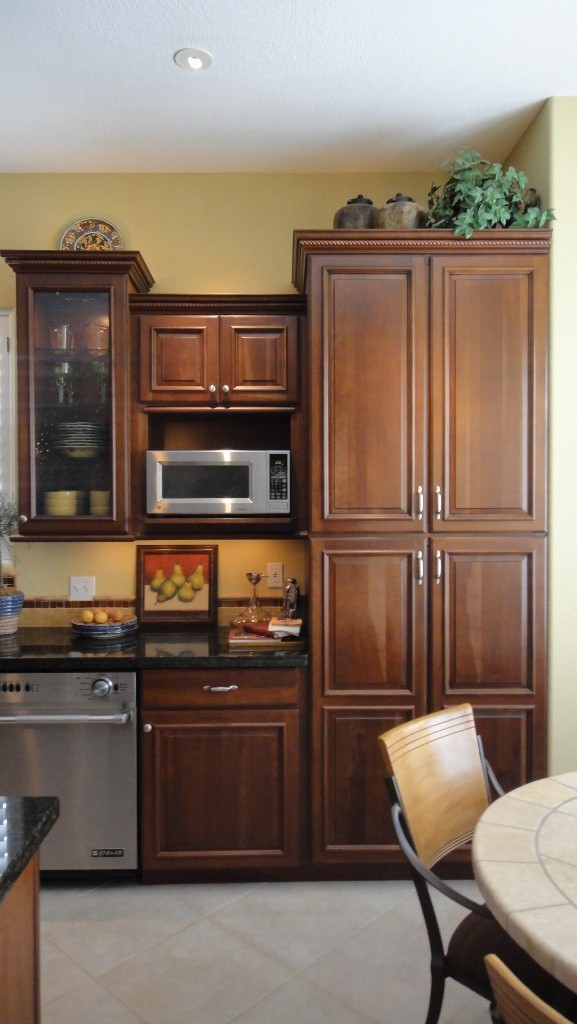
.jpg)
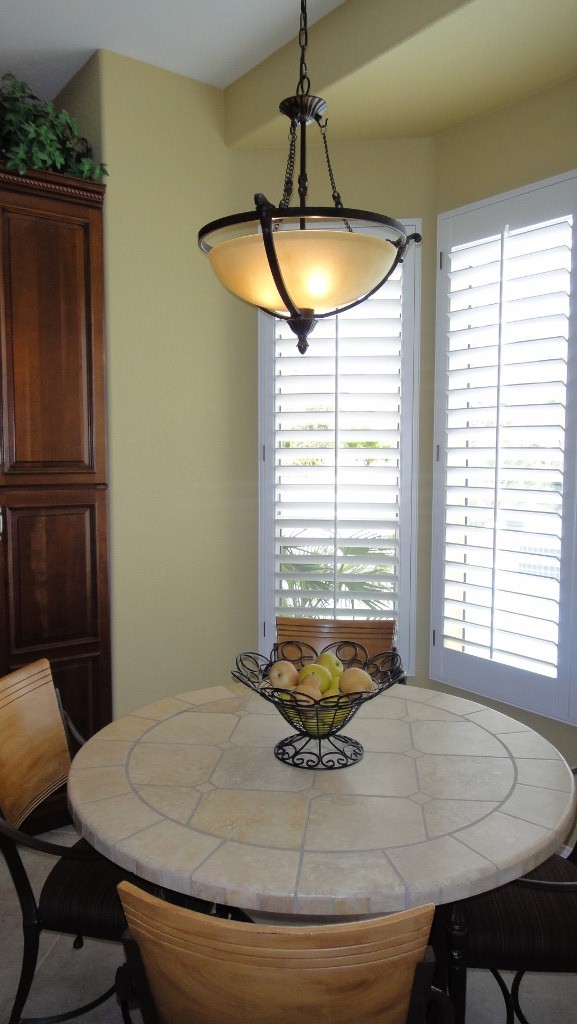
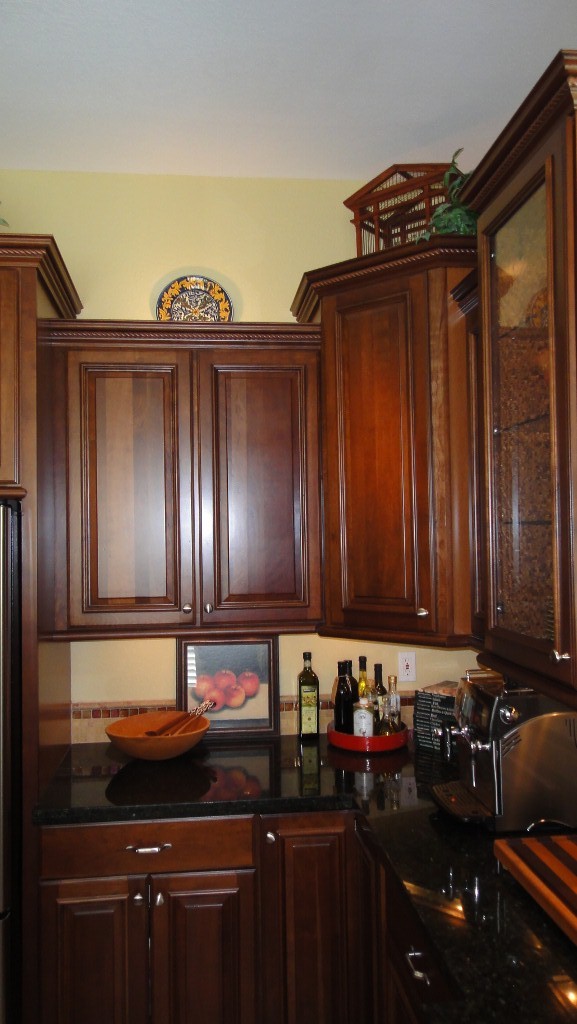
.jpg)
.jpg)
.jpg)
.jpg)
.jpg)
.jpg)
.jpg)
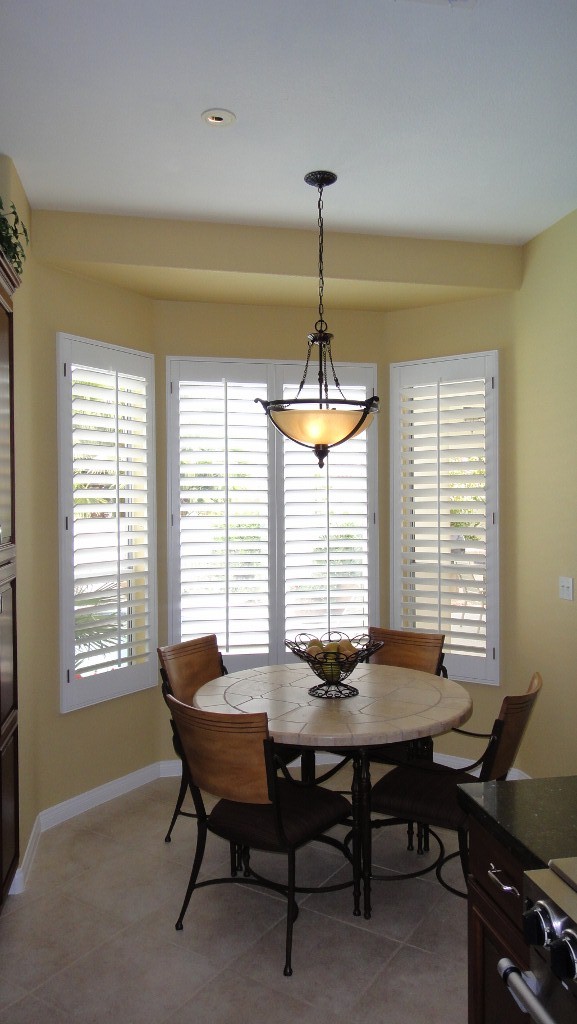
____________________________________________________________________________________
Large covered patio with built in BBQ. All plants, with the exception of two, stay with the house.
.jpg)
________________________________________________________________
Built in BBQ
.jpg)
.jpg)
.jpg)
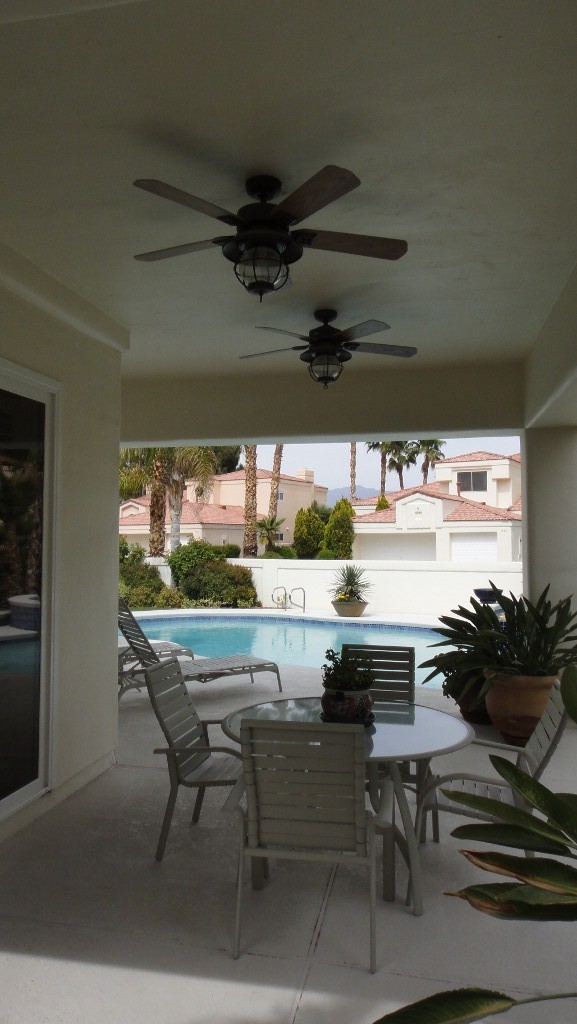
.jpg)
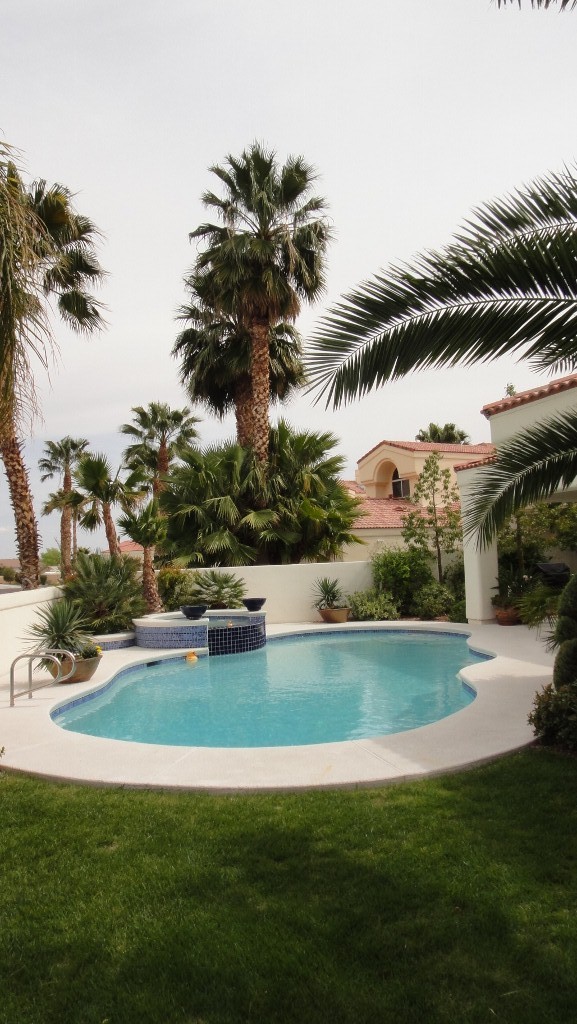
.jpg)
.jpg)
.jpg)
.jpg)
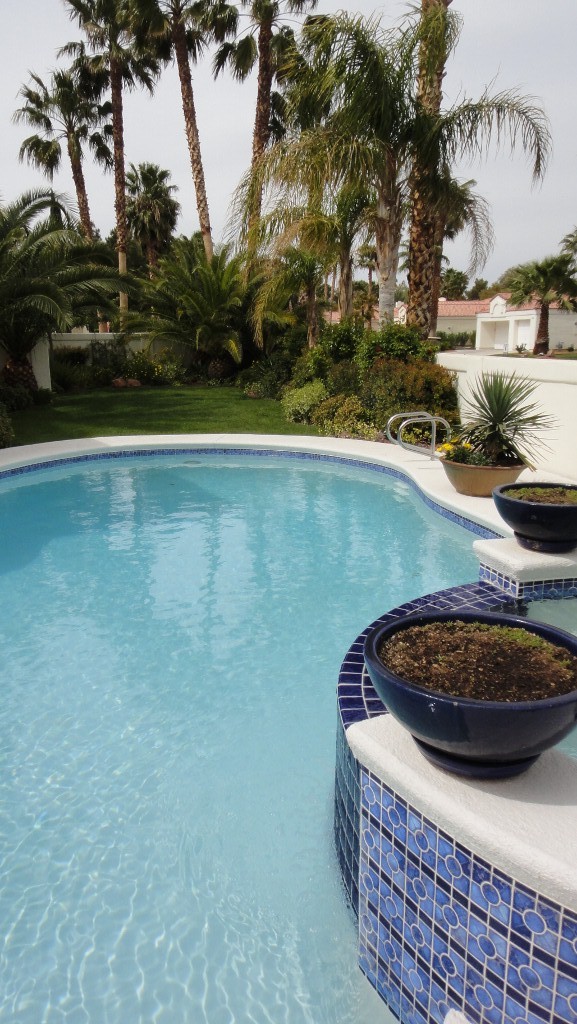
________________________________________________________________
The door is off of the kitchen area
.jpg)
.jpg)
.jpg)
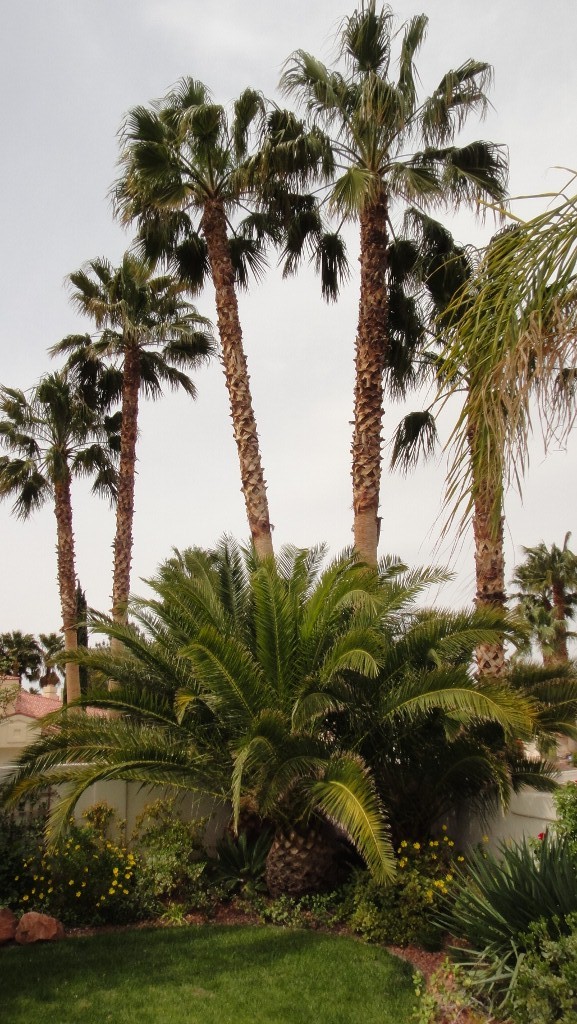
.jpg)
________________________________________________________________
Pool Heater
.jpg)
.jpg)
.jpg)
____________________________________________________________________________________
The French doors on the left lead into the den
.jpg)
.jpg)
.jpg)
.jpg)
.jpg)
.jpg)
.jpg)
.jpg)
________________________________________________________________
Two car garage, central vacuum unit
.jpg)
.jpg)
_______________________________________________________________________________________________________________
This is the interior of the house when the current owners bought it in 2004. They spent over $100,000 re-doing the interior and some exterior.
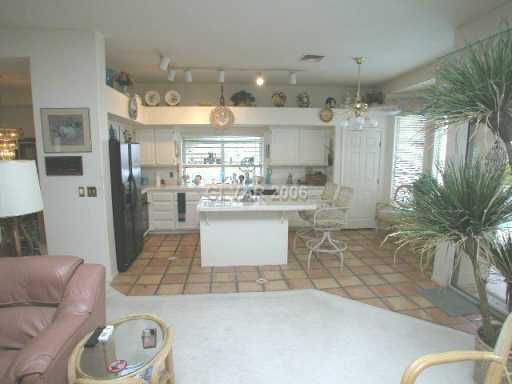
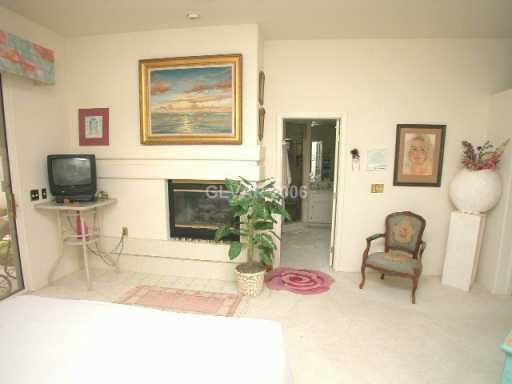
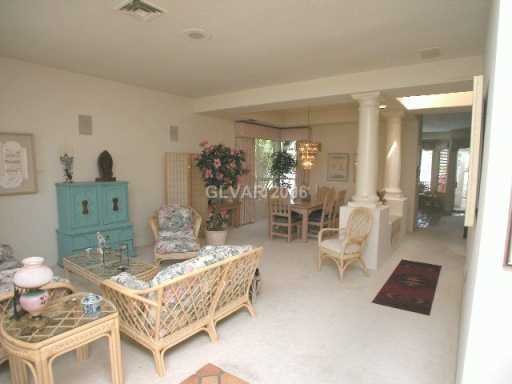
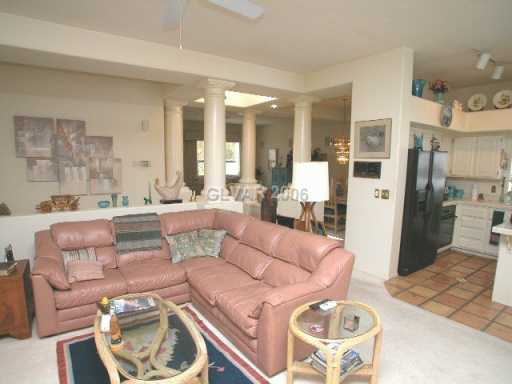
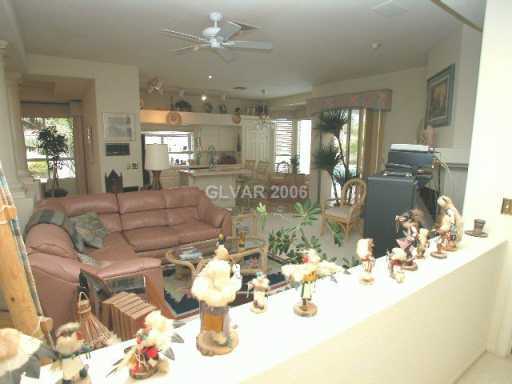
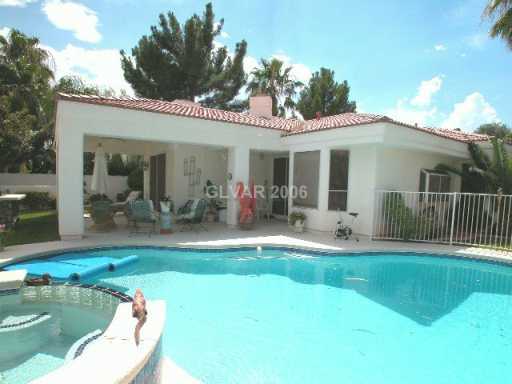
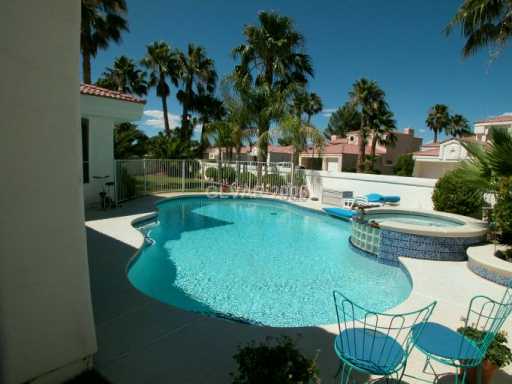
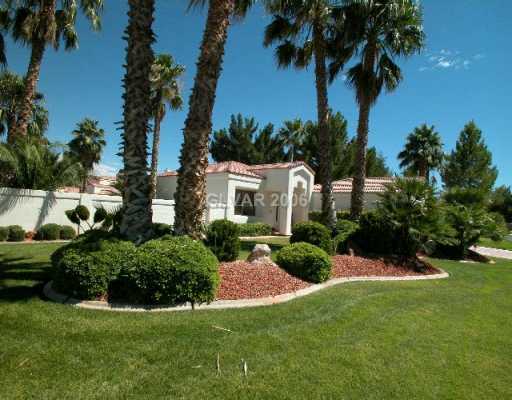
The MLS info in 2004
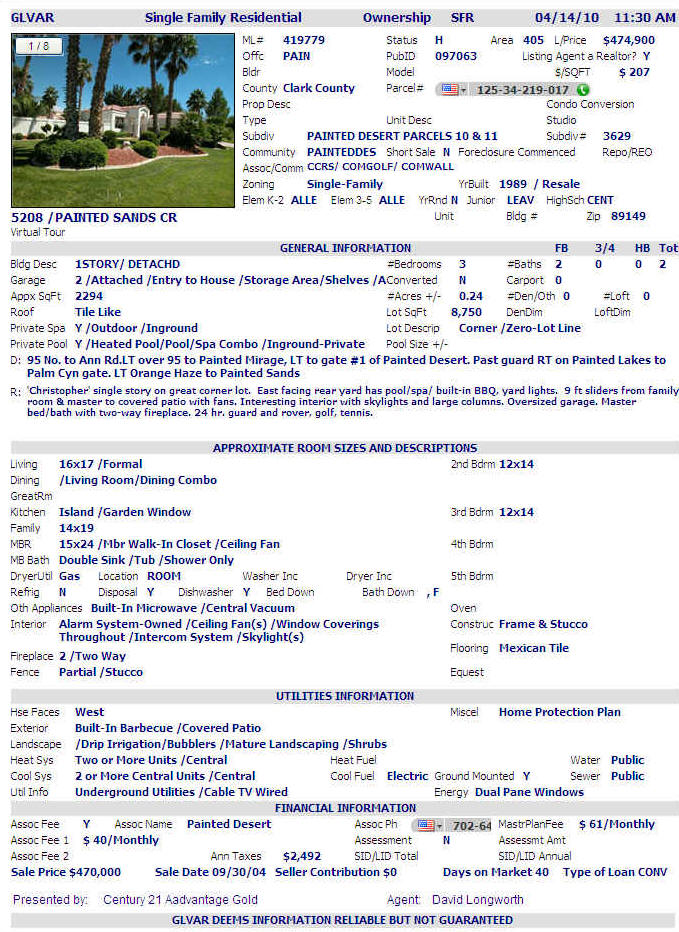
The sales brochure for our house
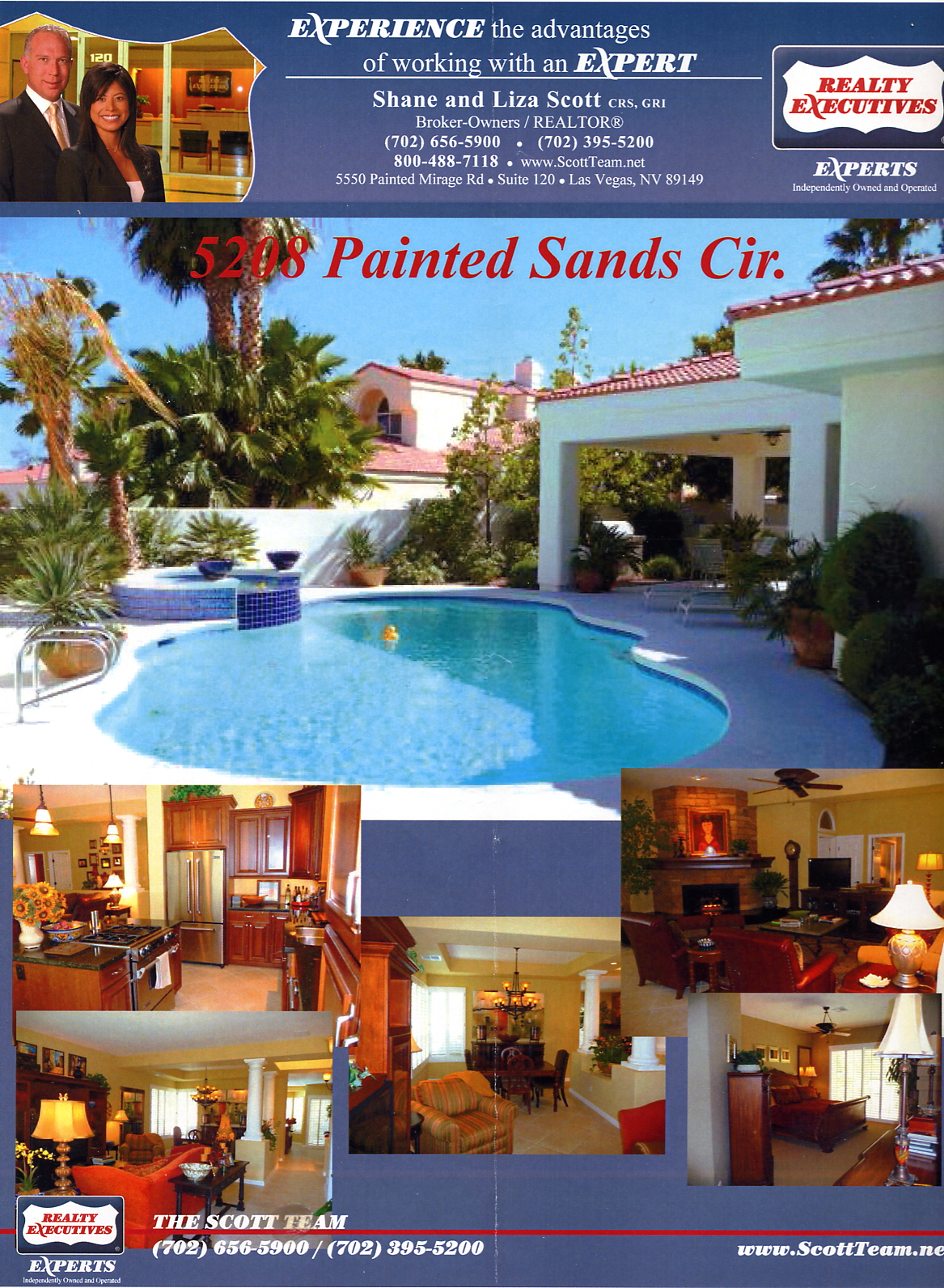
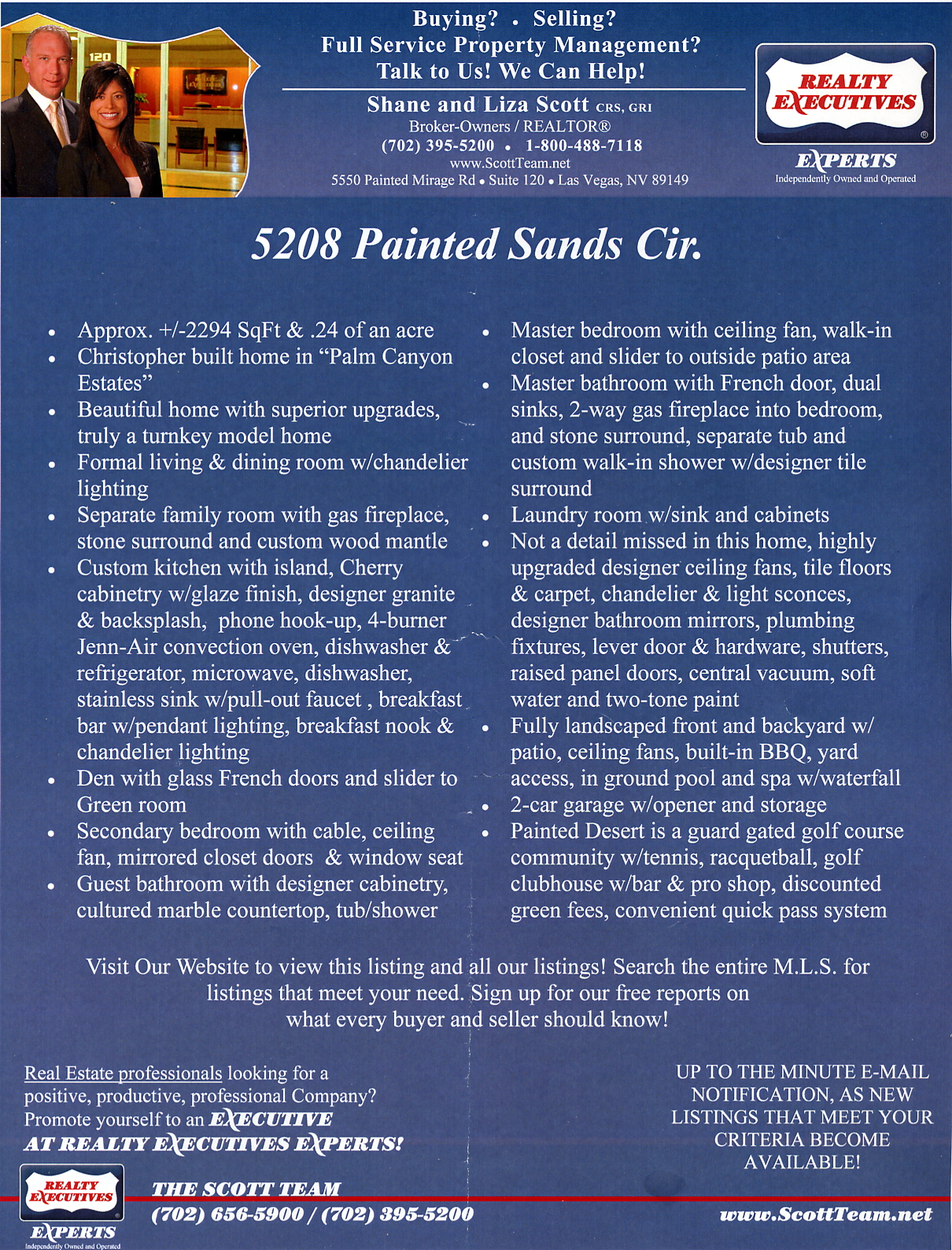
I painted the pool at our current house. This was planned before Gloria broke her leg and us deciding to look for a one-story house.
Here are the before and after pictures.
.jpg)
.jpg)
.jpg)
.jpg)
New Pics from May 1
.jpg)
.jpg)
.jpg)
.jpg)
.jpg)
.jpg)
.jpg)
.jpg)
.jpg)
.jpg)
.jpg)
.jpg)
.jpg)
.jpg)
.jpg)
.jpg)
.jpg)
.jpg)
.jpg)
.jpg)
.jpg)
.jpg)
.jpg)
.jpg)
.jpg)
.jpg)
.jpg)
.jpg)
.jpg)
.jpg)
.jpg)
.jpg)
.jpg)
.jpg)
.jpg)
.jpg)
.jpg)
.jpg)
.jpg)
.jpg)
.jpg)
.jpg)
.jpg)
.jpg)
.jpg)
.jpg)
.jpg)
.jpg)
.jpg)
.jpg)
.jpg)
.jpg)
.jpg)
.jpg)
.jpg)
.jpg)
.jpg)
.jpg)
.jpg)
.jpg)