.jpg)
5208 Painted Sands Circle - Painted Desert Golf Community
_______________________________________________________________________________________________________________
.jpg)
.jpg)
.jpg)
____________________________________________________________________________________
Standing in the entrance to the master bedroom. Big walk in closet is the door on the left
.jpg)
____________________________________________________________________________________
Master bedroom with doors leading to the patio (that is our Realtor)
.jpg)
____________________________________________________________________________________
Master bedroom - The TV stays with us
.jpg)
.jpg)
.jpg)
____________________________________________________________________________________
Master bathroom
.jpg)
.jpg)
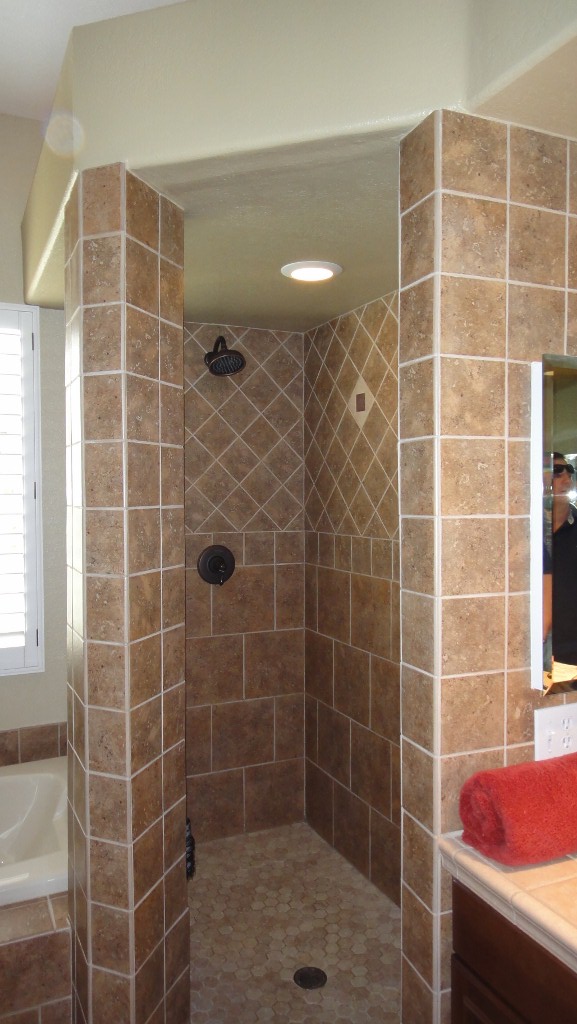
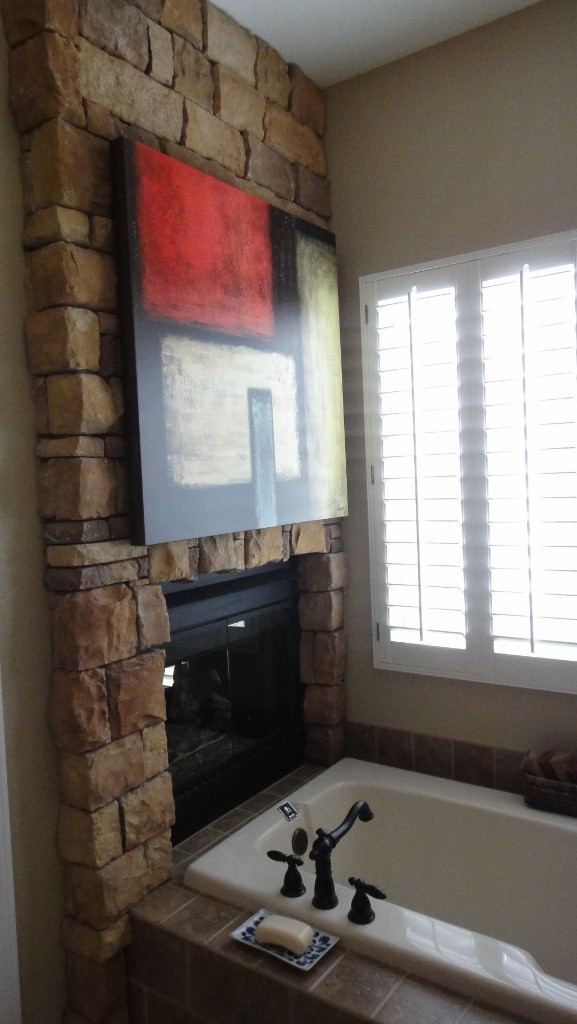
.jpg)
____________________________________________________________________________________
2nd bedroom and 2nd full bathroom
.jpg)
.jpg)
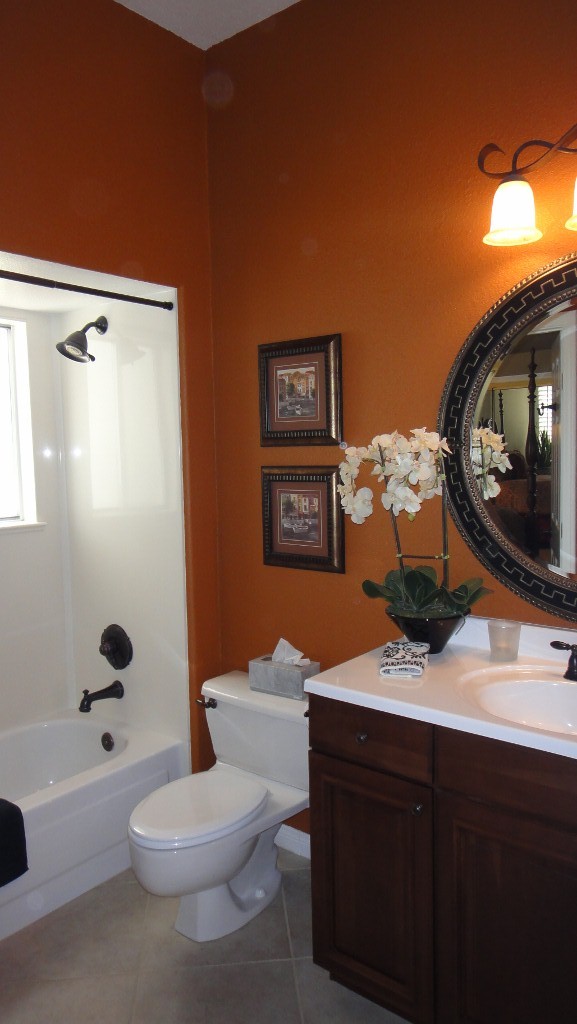
.jpg)
____________________________________________________________________________________
3rd bedroom was turned into a den. The French doors on the right lead to a small green house.
.jpg)
.jpg)
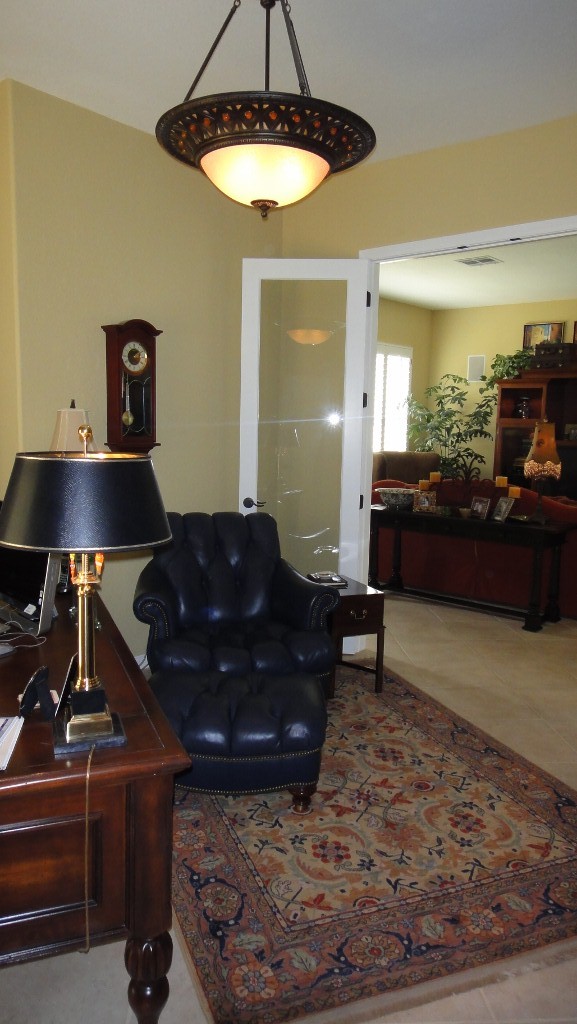
________________________________________________________________
Laundry Room
.jpg)
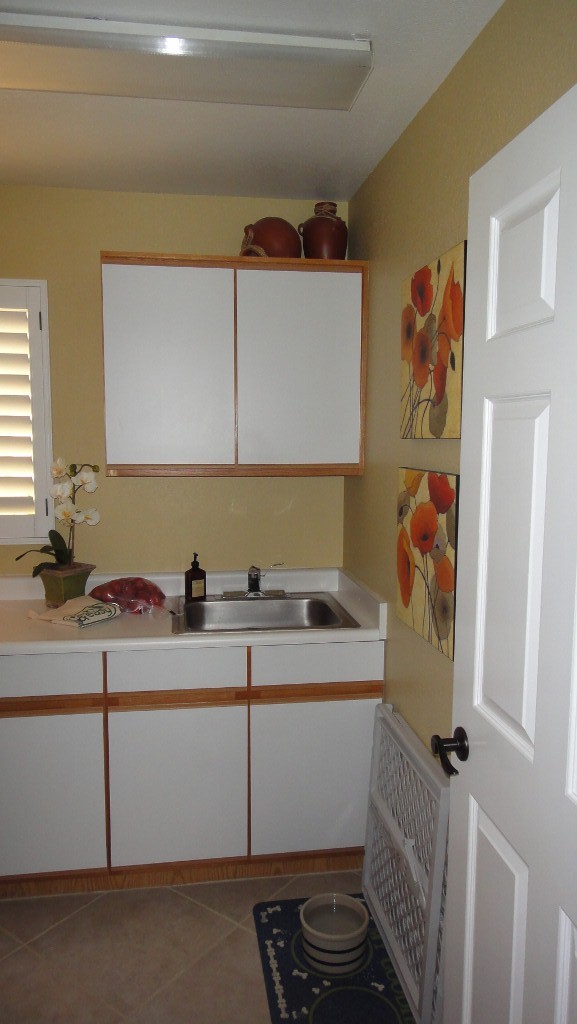
______________________________________________________________________
Living Room and dining room (We are buying the entertainment center, the dining room table/chairs and
the buffet table against the wall in the dining room)
.jpg)
.jpg)
____________________________________________________________________________________
Family room
.jpg)
____________________________________________________________________________________
2nd bedroom off to the left, 2nd bath and alternate door to the den off to the right
.jpg)
_______________________________________________________________________
Cherry cabinets in kitchen were installed in 2004. All Jenn-Air Kitchen appliances stay with the house.
.jpg)
.jpg)
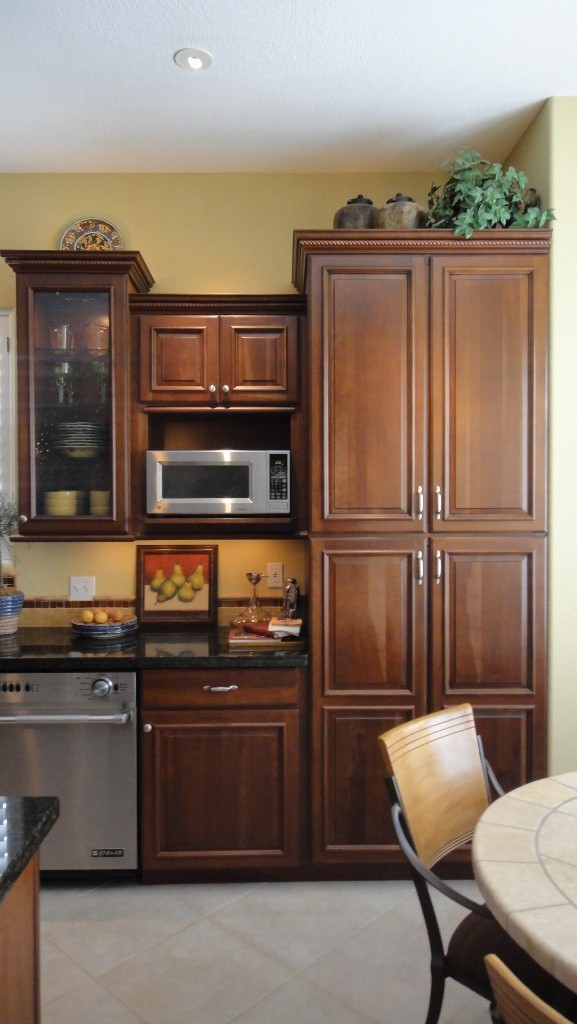
.jpg)
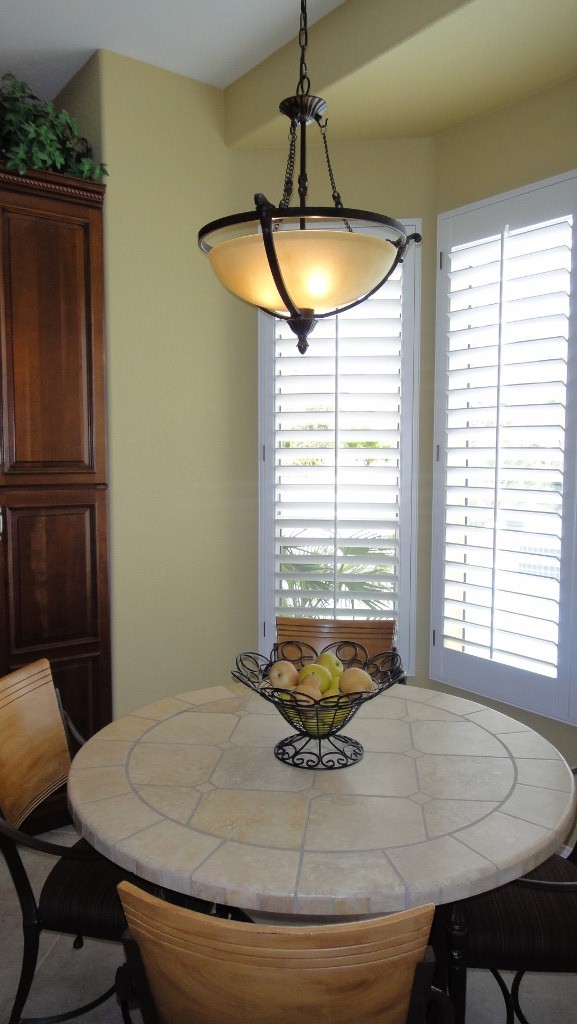
.jpg)
.jpg)
.jpg)
.jpg)
.jpg)
.jpg)
.jpg)
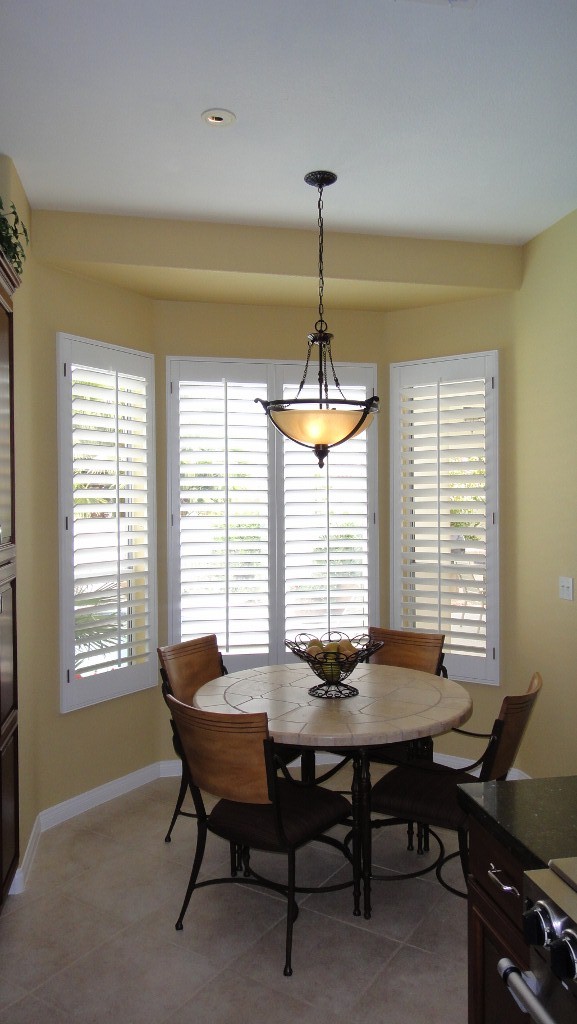
____________________________________________________________________________________
Large covered patio with built in BBQ. All plants, with the exception of two, stay with the house.
.jpg)
________________________________________________________________
Built in BBQ
.jpg)
.jpg)
.jpg)
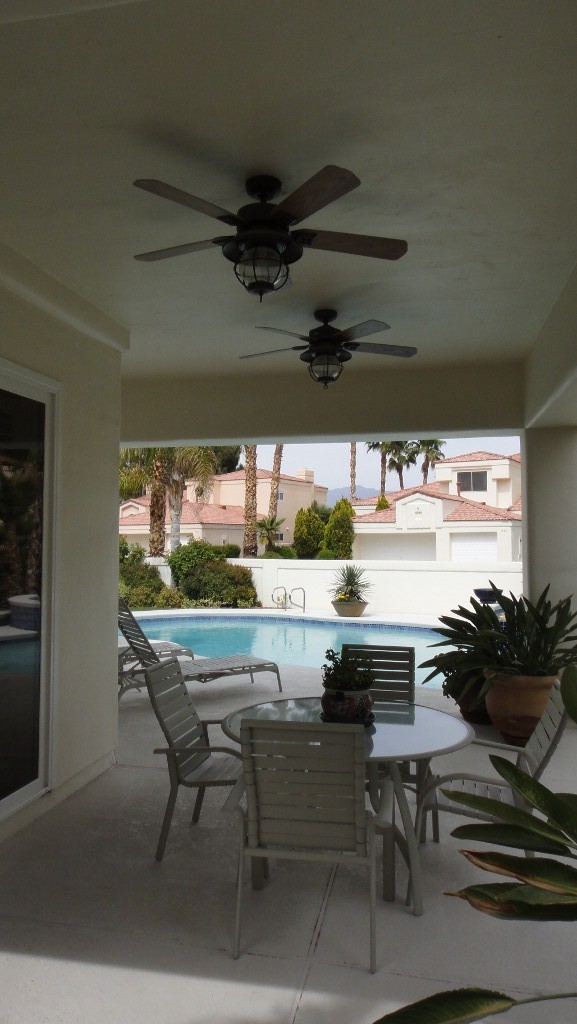
.jpg)
.jpg)
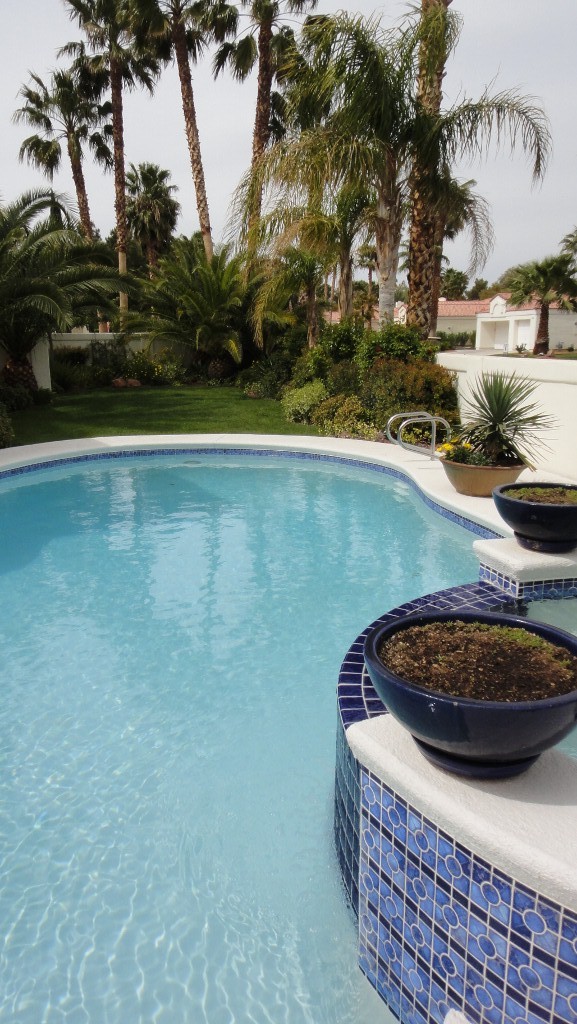
________________________________________________________________
.jpg)
.jpg)
.jpg)
.jpg)
.jpg)
.jpg)
.jpg)
.jpg)
________________________________________________________________
Some of the landscaping
.jpg)
.jpg)
.jpg)
.jpg)
.jpg)
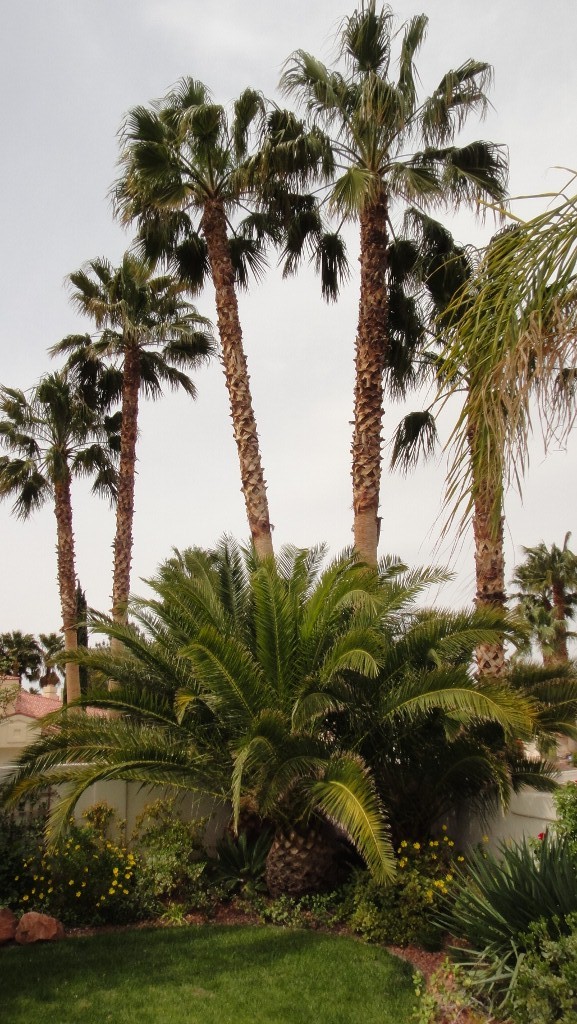
.jpg)
.jpg)
.jpg)
.jpg)
.jpg)
________________________________________________________________
Pool/Spa Heater
.jpg)
.jpg)
____________________________________________________________________________________
The French doors on the left lead into the den
.jpg)
.jpg)
.jpg)
________________________________________________________________
Two car garage, central vacuum unit
.jpg)
.jpg)
________________________________________________________________
12 x 12 green house off the side of the den
.jpg)
.jpg)
________________________________________________________________
The 3rd bedroom was made into an office/den
.jpg)
.jpg)